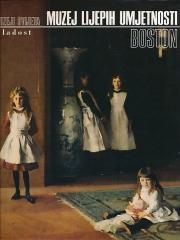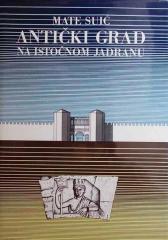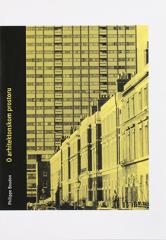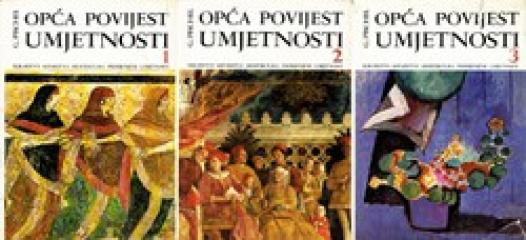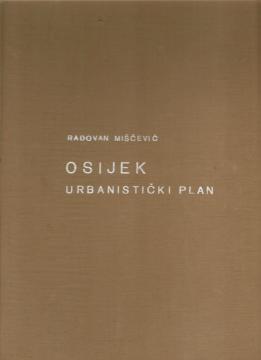
Osijek - urbanistički plan
The urban plan for Osijek from 1965, drawn up by Radovan Miščević together with his colleagues, is one of the most significant plans in the history of the urban development of Osijek.
This plan was a response to the needs of the post-war urban development of the city, in the context of industrialization and population growth.
The plan aimed to integrate the urban core of Osijek with its peripheral parts, ensuring balanced development. Special emphasis is placed on creating a functional city that meets the modern needs of industry, housing and public facilities.
The development of new residential districts was planned, especially in the area of the then suburbs. Typical for this period were multi-apartment blocks, which was in line with the then modernist trends in urban planning.
Radovan Miščević was known for his modernist approaches to urbanism, and the plan for Osijek reflected the current trends in urban planning in Yugoslavia. The emphasis on functionality, integration and preservation of green areas fit into the broader vision of urban development of that period.
Although the plan from 1965 was ambitious, its influence on the present-day appearance of Osijek is significant. Many elements of that plan were integrated into the subsequent development of the city, especially in the organization of residential zones and the traffic network.
During the creation and implementation of the project, Miščević later decided between the functionalist model of the city on the river and the river in the city. "I decided", he pointed out during one conversation, "for the preservation of natural values and their inclusion in the center of the city, for a humanistic-sociological and ecological approach to shaping a complete urban and natural environment." Such a model assumes the inclusion of prominent historical and cultural values, a large park area, promenades on the left and right banks, the complete exclusion of car traffic, the banks connected by a pedestrian bridge that has already become an inseparable part of the urban identity of the city".
No copies available
The last copy was sold recently.
